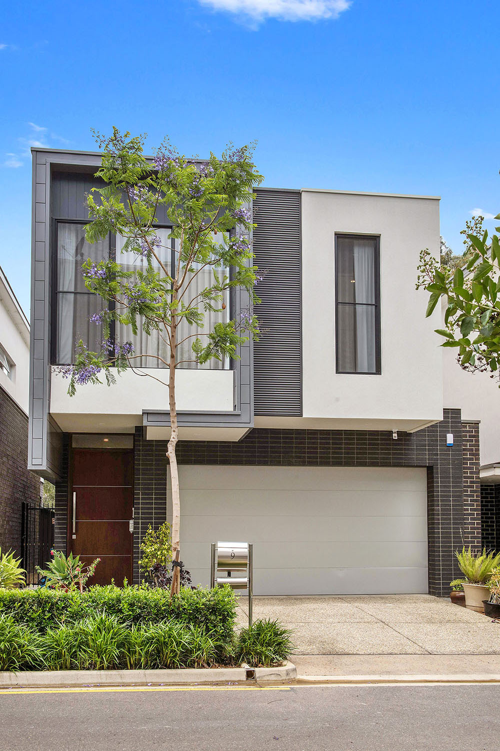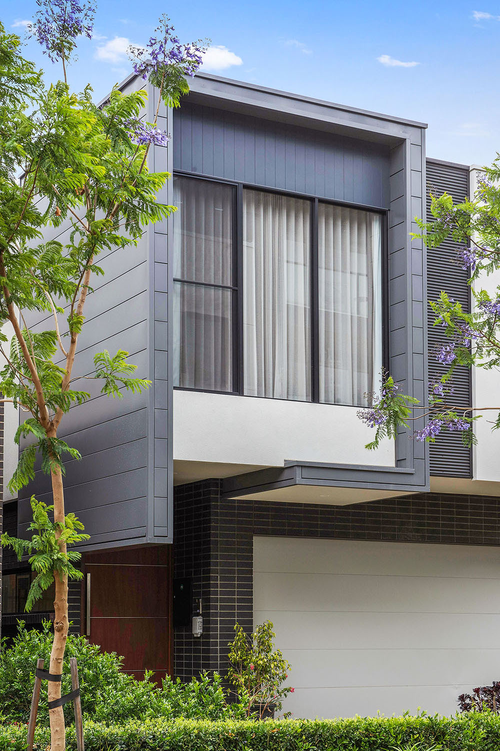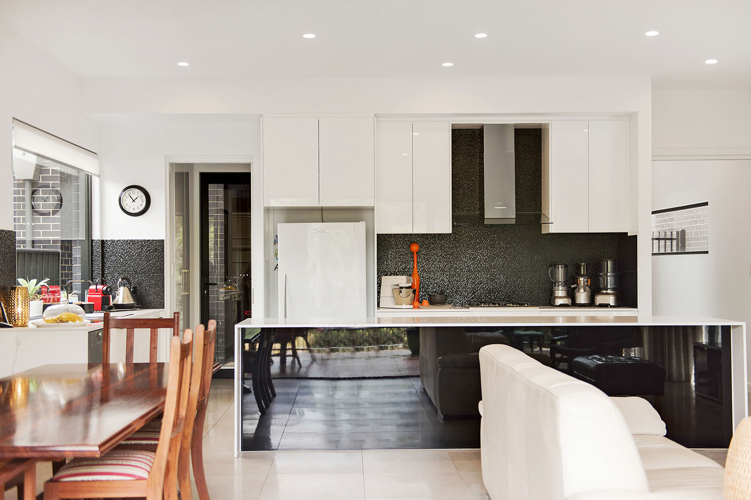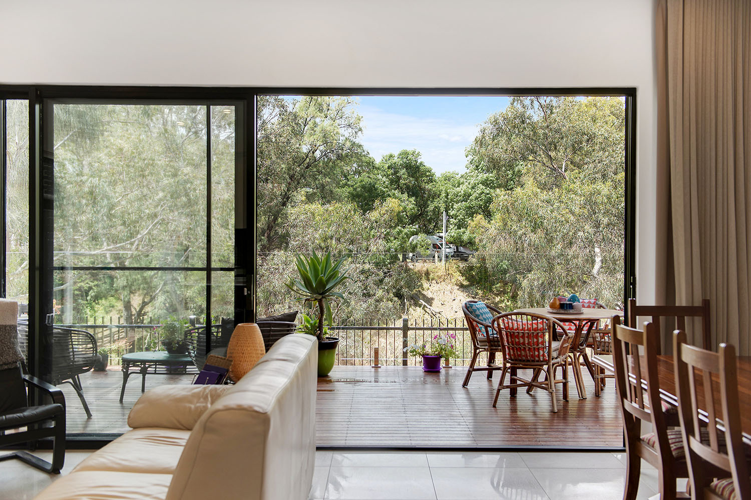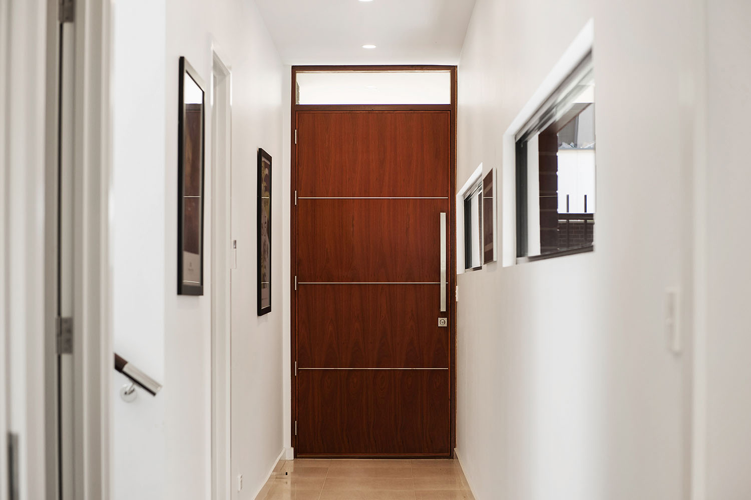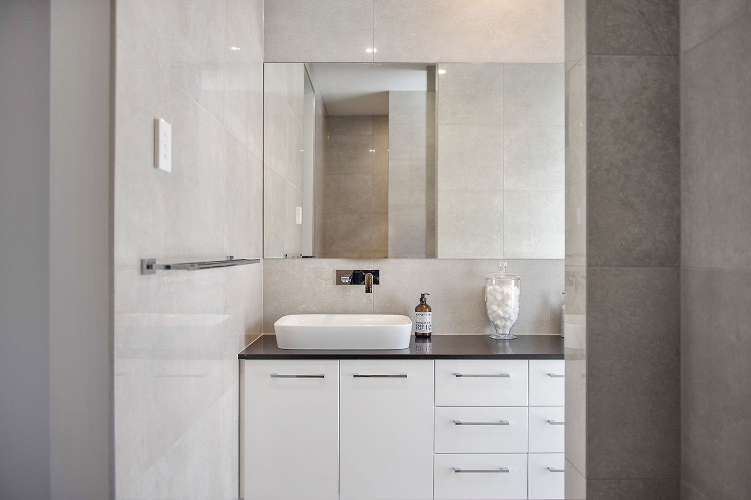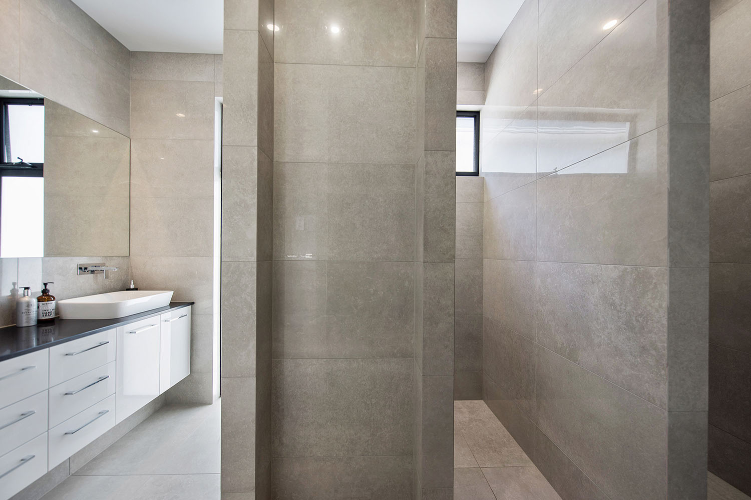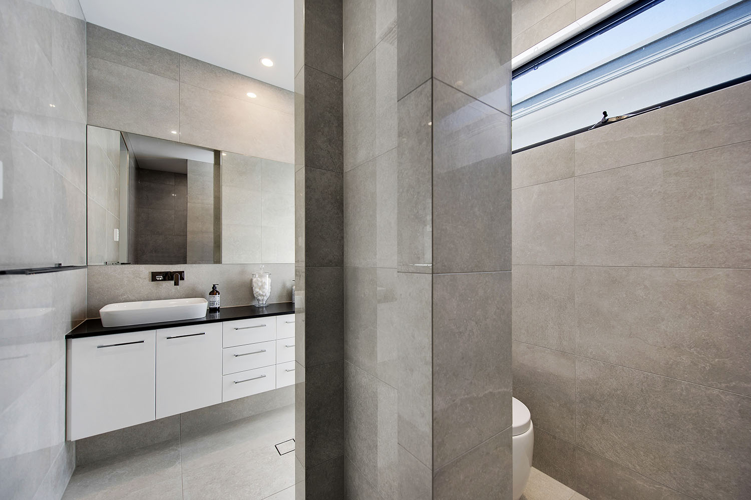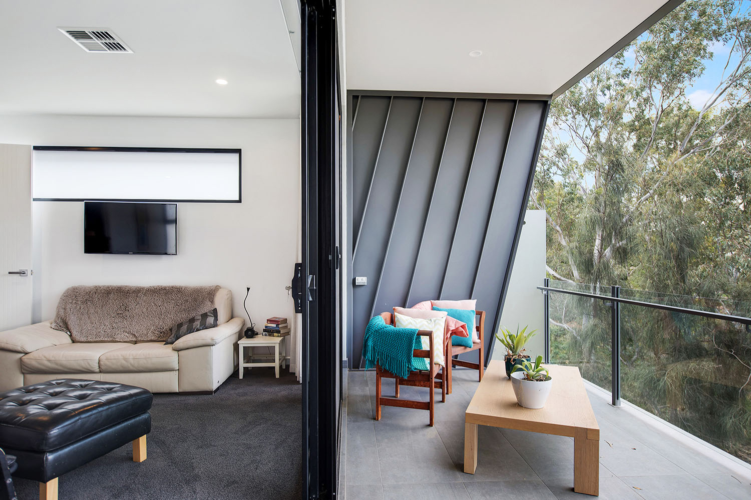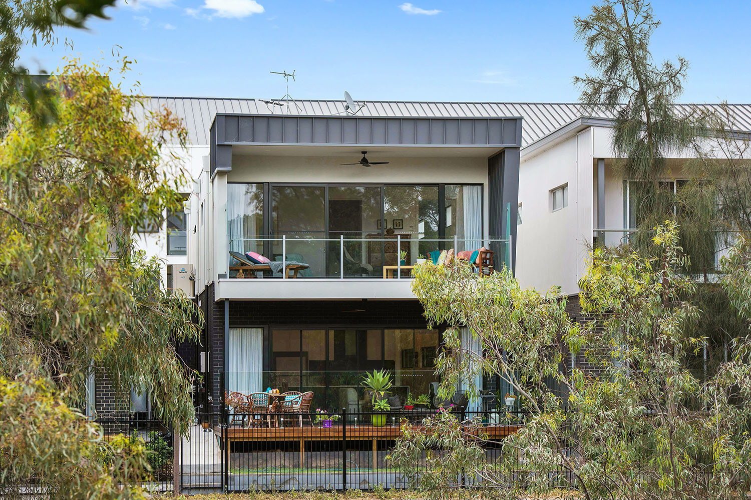The Gilberton
Situated on a unique block overlooking the Torrens, this home was designed by the team at Ithink Design Studio.
Ground floor features include 2 Pac Gloss kitchen & Stone bench tops. A good size living area which opens up to a decking overlooking the Torrens. It is also equipped with a hidden Walk In Pantry & Laundry Area and a full bathroom for guests.
Upper Level features a beautiful Jarrah staircase which leads to an amazing master suite with a balcony area, a large walk in wardrobe & fantastic sized ensuite. The Retreat area on the upper level also has a kitchenette & guest Bathroom along with 2 more bedrooms.
The Exterior of this home was designed beautifully with different elements to the façade giving it incredible street appeal, including different textures such as Bricks, Hebel, Euro Plus Interlocking Panels Maxline wall cladding & True Oak Iron.
The Jarrah and Aluminium Blade specially designed Front door was a beautiful feature to the front façade also.

